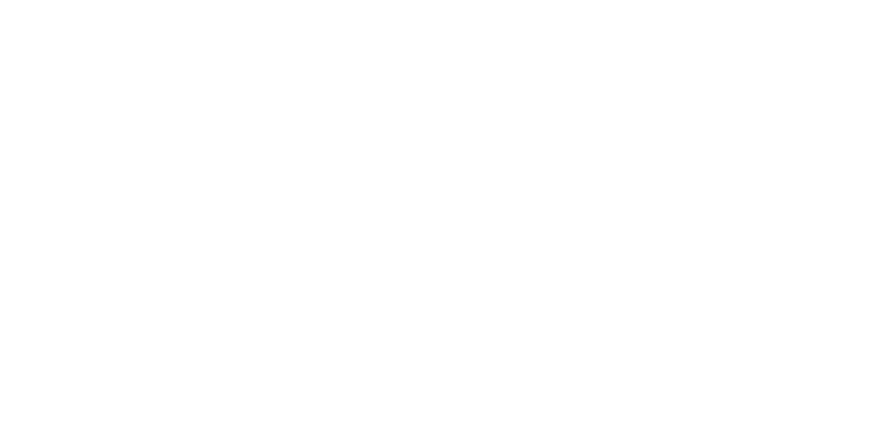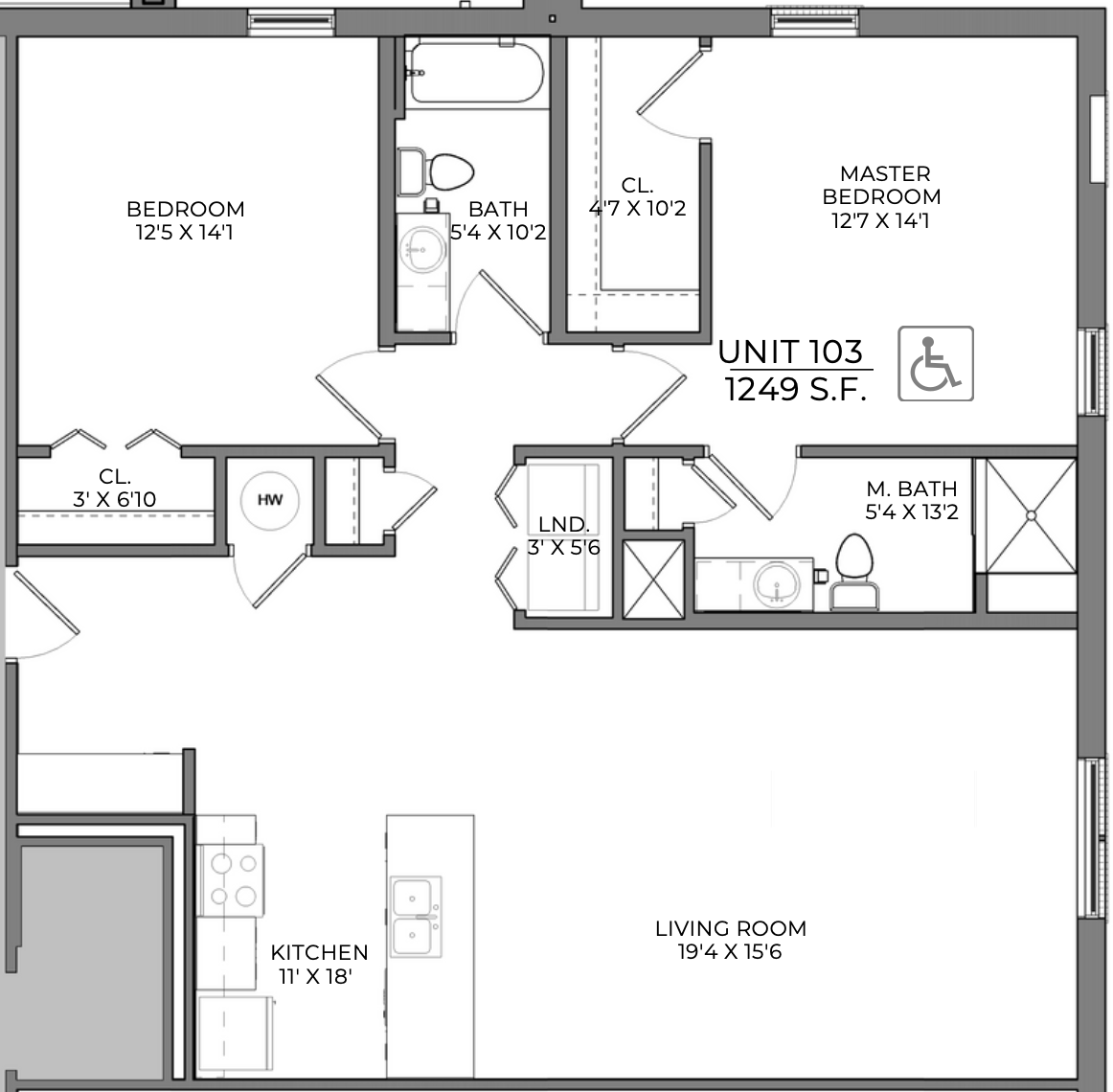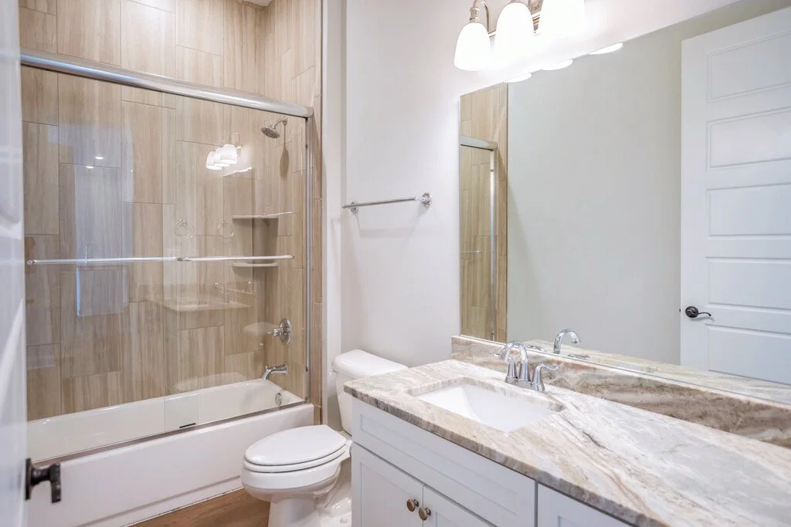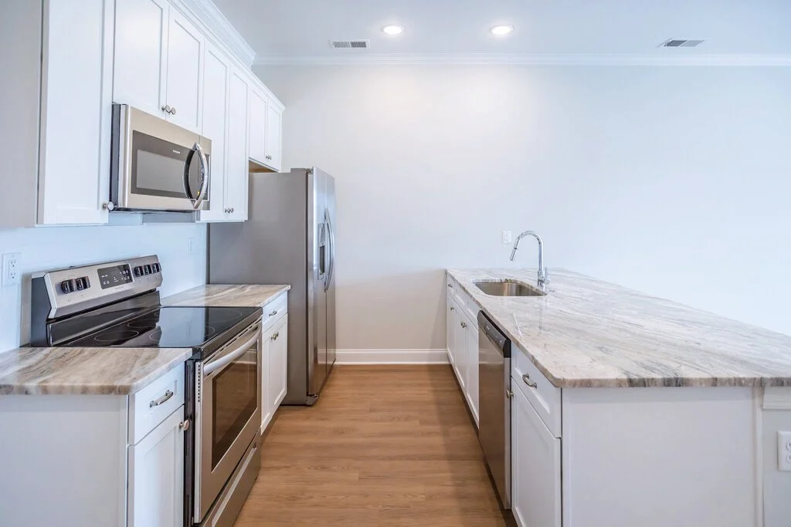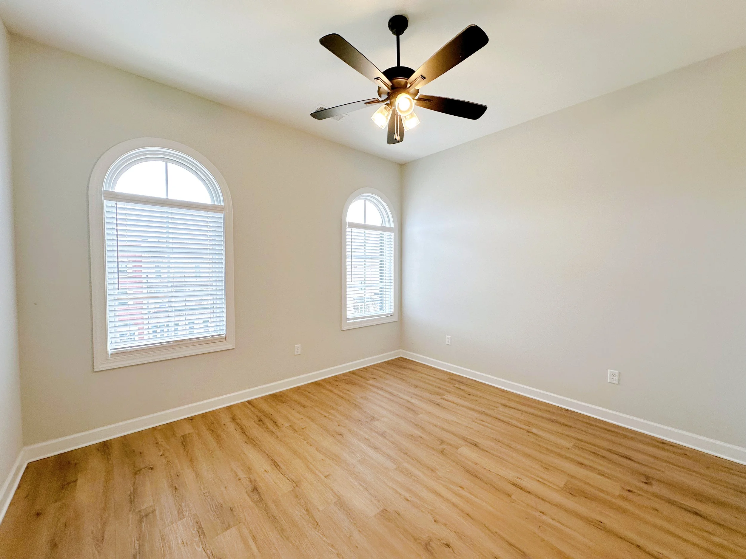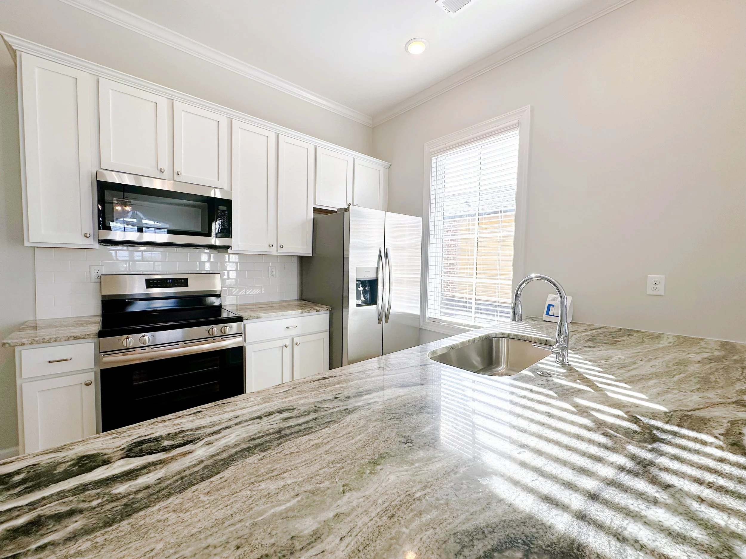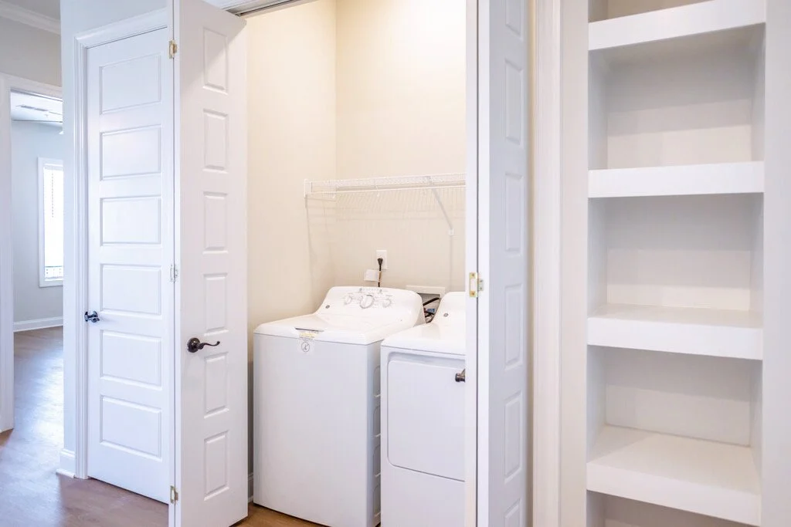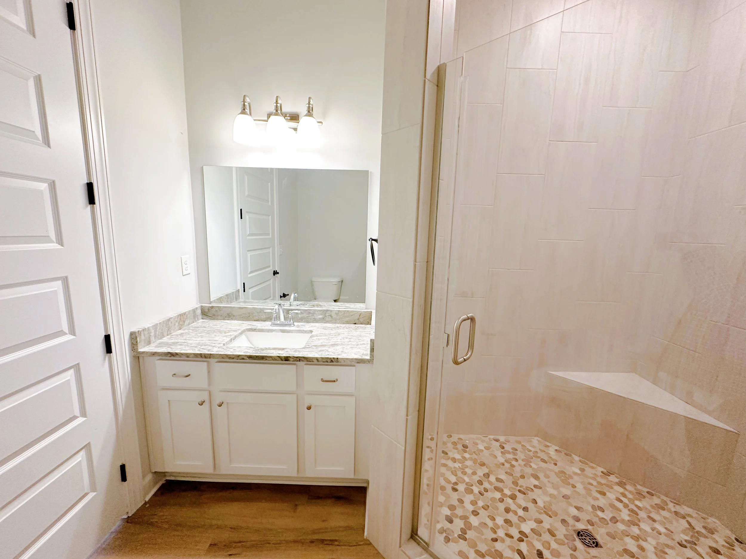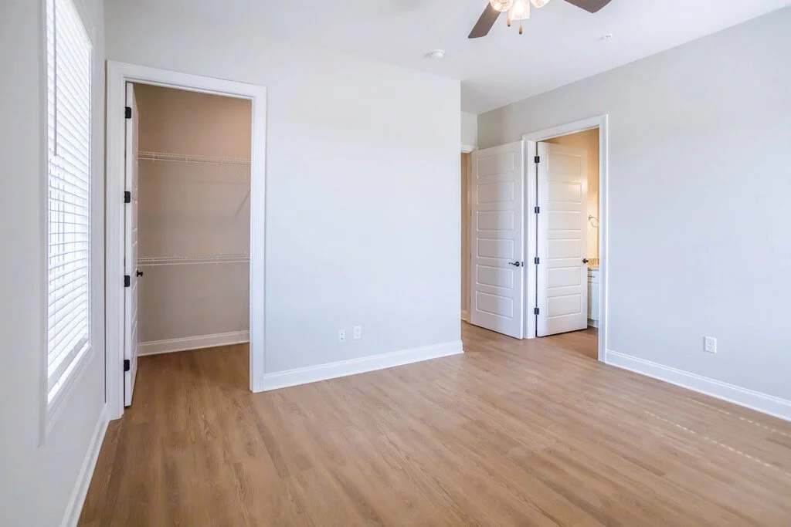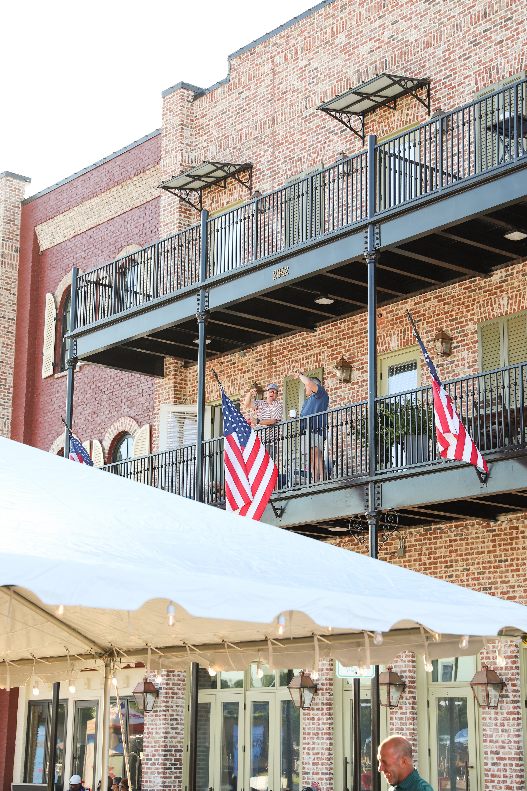
Looking for a place to call home with all of the big city conveniences but in the comfort and security of a small town? Silo Lofts offers unique, luxury living inside your home and out. Our loft apartments feature state-of-the-art amenities including large balconies, walk-in closets, granite countertops, and so much more. Take a step outside and say hello to the heart of Silo Square’s town square. With restaurants, shops, fitness studio, and more at your fingertips, you can truly embrace the Silo Square® motto of “live, work, play.” Ready to catch a concert, sporting event, or festival? A short walk will have you and your guests enjoying premier entertainment opportunities at Snowden Grove Park and the BankPlus Amphitheater.
APARTMENT AMENITIES
Secure Access
Alarm Systems
Security Cameras
Resident Parking
10 Foot Ceilings
Crown Molding
LV Hardwood Floors throughout
Walk-In Closets
Granite Countertops
Walk-In Tile Showers
Tile Backsplash
Stainless Steel Appliances
Washer & Dryer
High Speed Fiber Wifi and TV Connections [AT&T & Comcast]
Pet Friendly [pet policy]
Smoke-Free Community
On-Site Mailboxes
Private Pool
Private Resident BBQ Grills & Outdoor Dining
Bike Storage
Elevator Access*
Private Patios/Balconies*
Town Square and Snowden Grove Park Views*
Private Fitness Studio**
*indicates select units
**indicates amenity to be buit in future phase

Floor Plans
1 BEDROOM | 1 BATH
∼950 SQ. FT
One bedroom loft located on either the ground level or on the second floor with elevator access*. Open concept living and kitchen areas with walk-in shower and walk-in closet. Handicap accessible unit. *indicates select units
View Floor Plan
$1,595
1 BEDROOM | 1 BATH
∼950 SQ. FT
Standard one bedroom loft featuring a large walk-in closet and walk-in shower. The open concept living and kitchen areas make it the perfect place to entertain.
$1,595
View Floor Plan
1 BEDROOM | 1 BATH
+ balcony/patio
∼950 SQ. FT
One bedroom loft featuring private outdoor living space. Patios/balconies feature various town square views, some covered, some open. Plus, inside, enjoy the open concept kitchen and living area, walk-in shower, walk-in closet, built in shelving, and much more.
starting at $1,765
View Floor Plan
2 BEDROOM | 2 BATH
∼1,350 SQ. FT.
Standard two bedroom, two bath lofts enjoy various views of a charming courtyard areas, plazas, and more. Spacious bedrooms, open concept living and kitchen area, and more. Walk-in shower in master. Shower/tub combo in second bath also accessible via living area.
$1,945
View Floor Plan
2 BEDROOM | 2 BATH
+ balcony/patio
∼1,350 SQ. FT.
2 BR, 2 BA loft featuring patio and/or balcony with views of town square, some covered, some open. Plus, the open concept loft boasts a spacious living room and kitchen. Master bath is equipped with a walk-in shower. Second bath features shower/tub combo also accessible via living area.
$2,045
View Floor Plan
2 BEDROOM | 2 BATH
∼1,350 SQ. FT.
Two bedroom loft located on the ground level. Open concept living and kitchen areas with walk-in shower and walk-in closet. Handicap accessible unit.
$1,945
View Floor Plan
2 BEDROOM | 2.5 BATH
∼1,450 SQ. FT.
Standard 2 BR, 2 BA lofts feature large living room open to kitchen but separated from bedrooms for privacy. Powder room near entry & living areas making it perfect for guests. Most bedrooms and living areas feature views of town square or pool.
$1,995
View Floor Plan
2 BEDROOM | 2.5 BATH
+ balcony/patio
∼1,450 SQ. FT.
Spacious balcony and/or patio overlooking town square, Silo Park, or Snowden Grove Park/BankPlus Amphitheater. Large living room is open to kitchen and nearby the powder room. Most bedrooms feature views of town square or pool.
$2,095
View Floor Plan
COMMUNITY AMENITIES
Dining including Dessert & Coffee Shops
Retail
Salon/Spa Services
Music Hall & Bar
Pet Groomer
Healthcare/Dental Offices
Community Park
Gated Dog Park
Community Fountain
Southaven’s Longest Multi-Use Trail System
Pedestrian Bridge access to Snowden Grove Park and BankPlus Amphitheater
Community Events
DeSoto Central School District
Onsite Daycare
Onsite SPD Precinct
Community Market/Grocery** COMING FALL 2025
Nature Walking Trails**
Farmers Market**
**indicates amenity to be developed in future phase
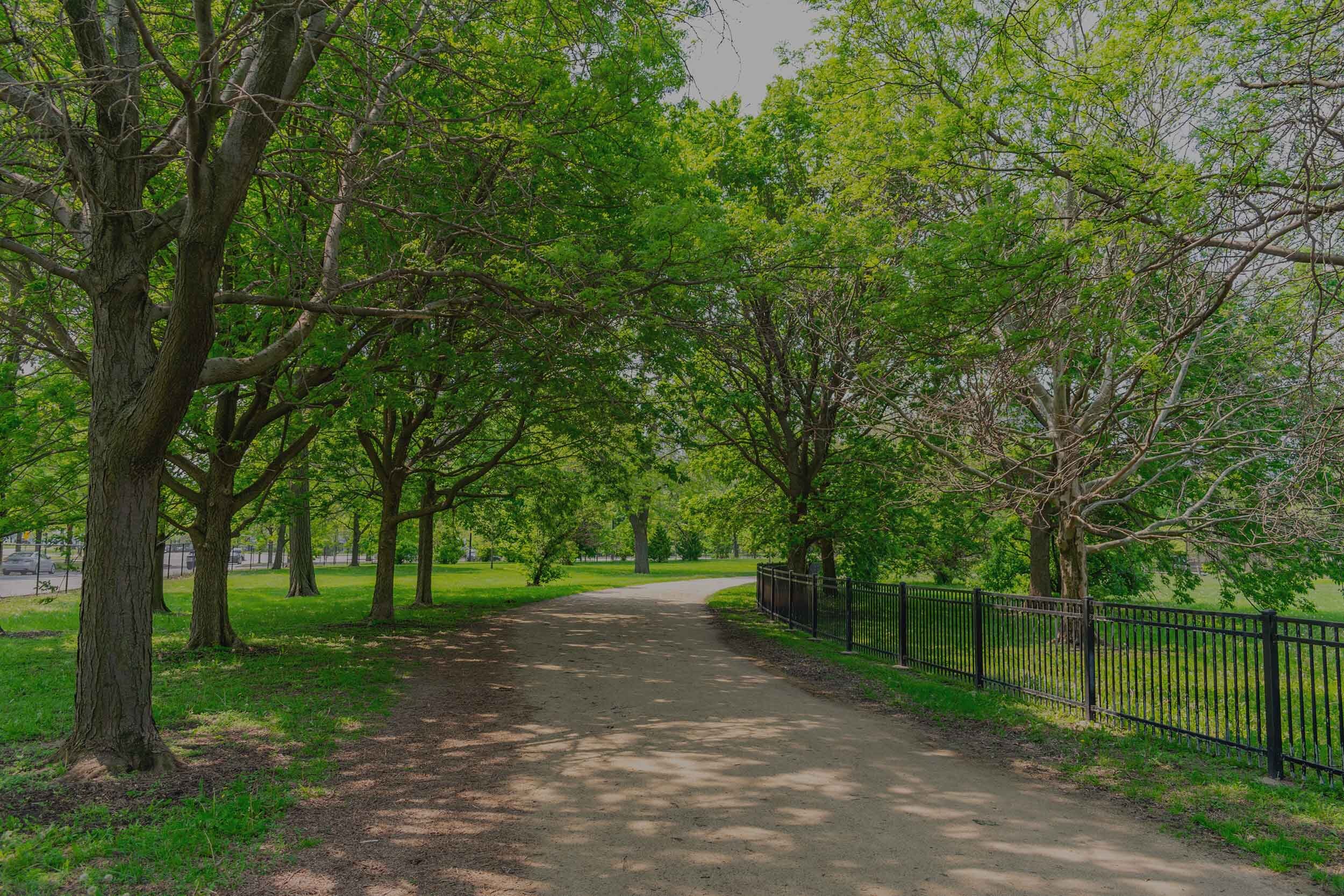
Gallery & Virtual Tours
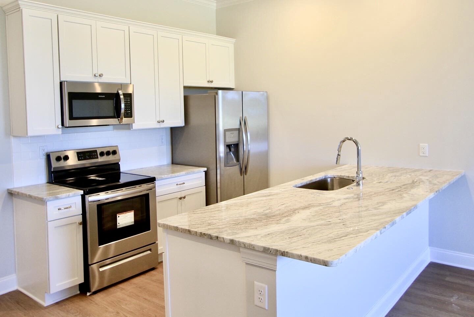
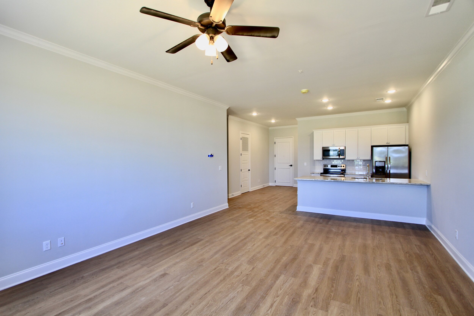
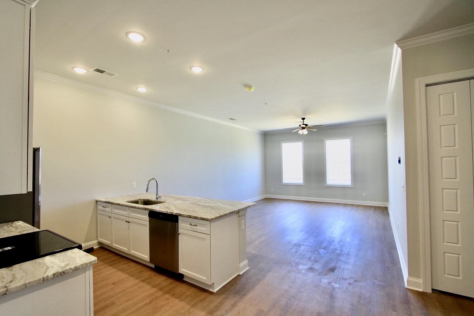
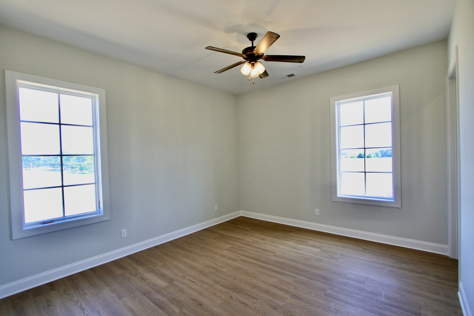
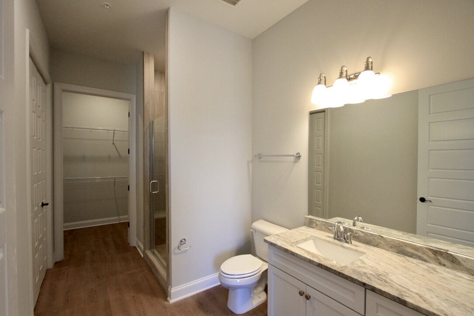
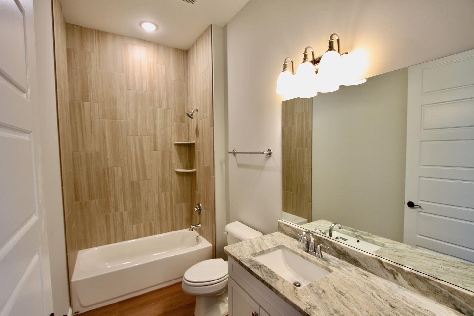
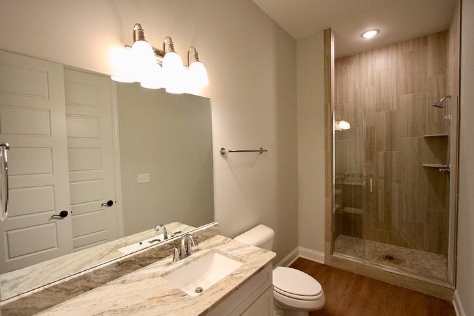
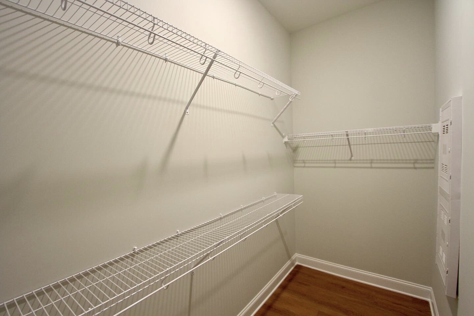
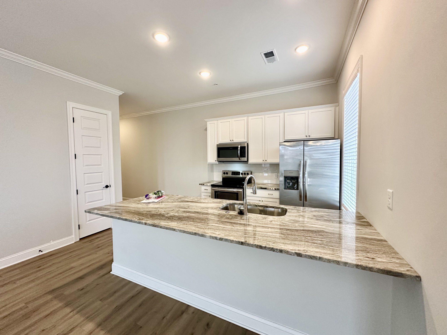
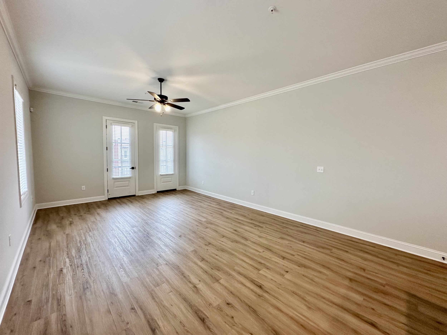
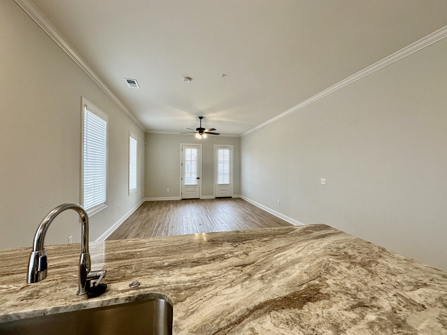
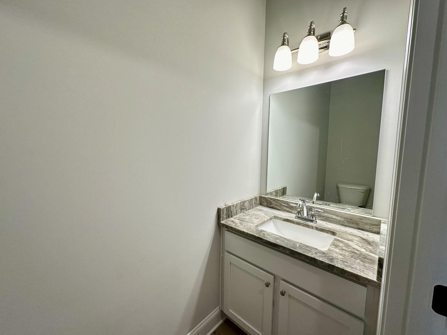
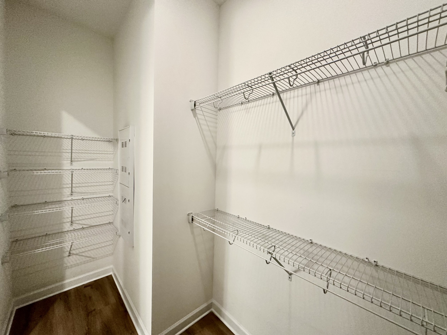
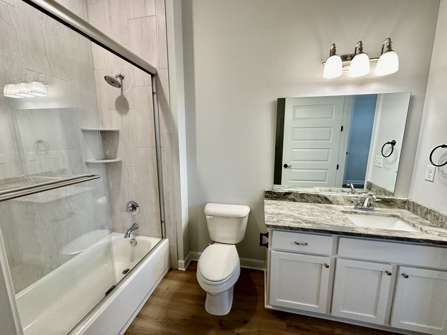
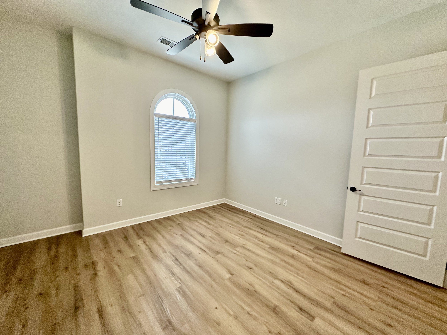
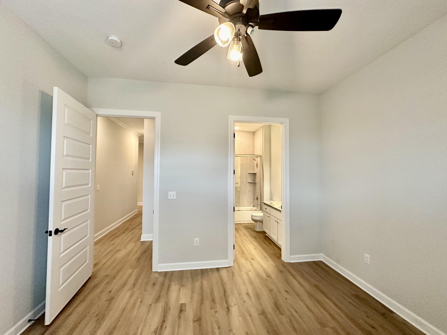
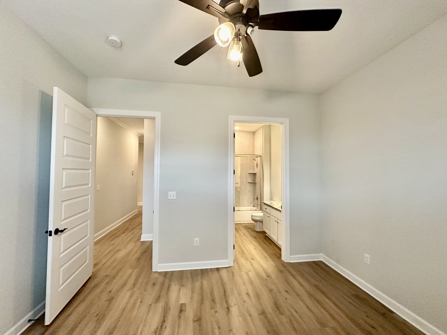
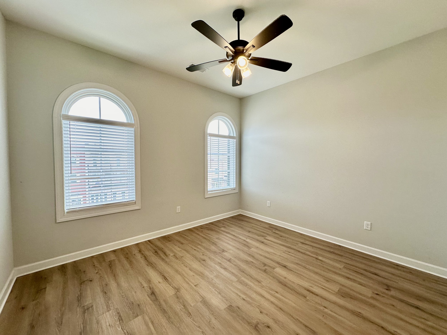
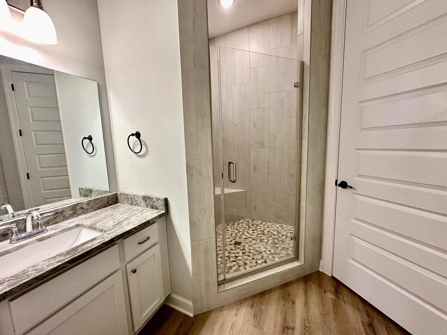
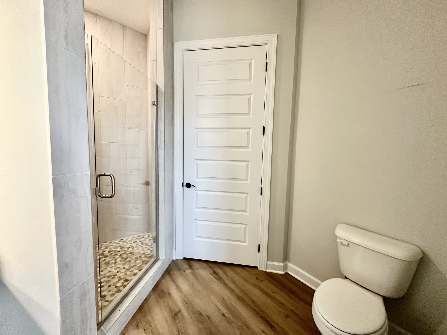
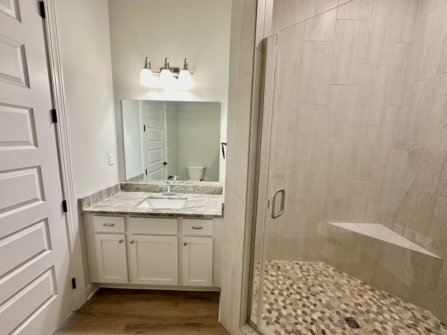
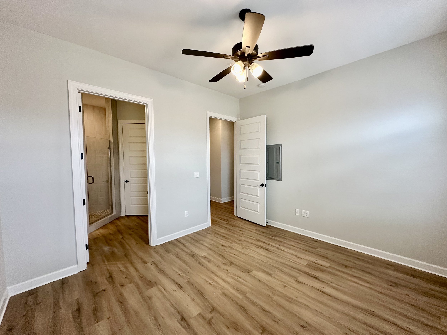
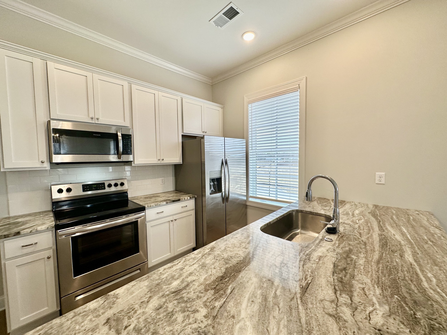
Contact Us
For any questions, to be added to the waitlist, or to request a Rental Application, please contact us below!
Silo Lofts is committed to compliance with all federal, state, and local fair housing laws. Silo Lofts will not discriminate against any person because of race, color, religion, national origin, sex, familial status, disability, or any other specific classes protected by applicable laws. Silo Lofts will allow any reasonable accommodation or reasonable modification based upon a disability-related need. The person requesting any reasonable modification may be responsible for the related expenses.
